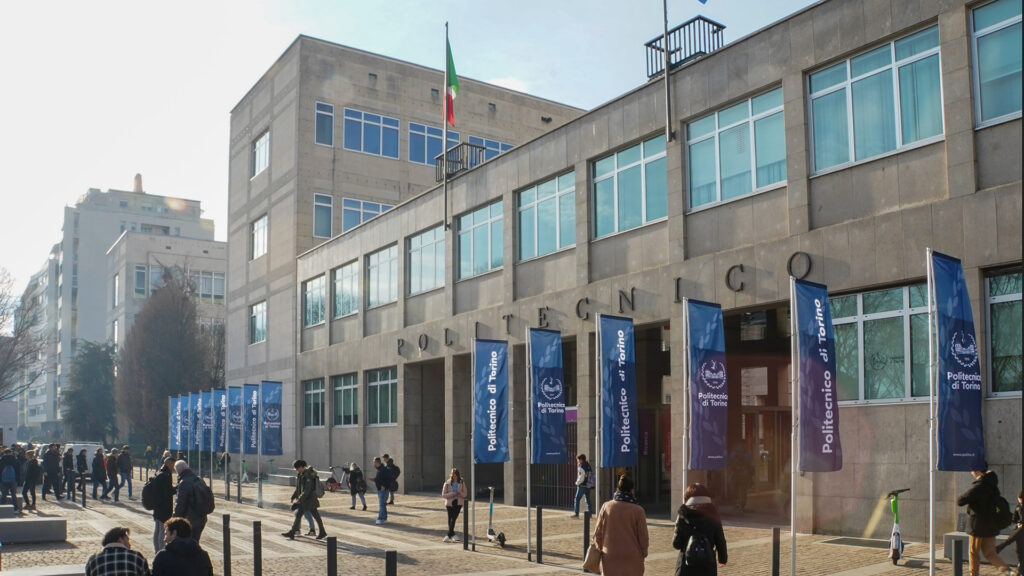Summer School ARTISTE 2025 Navigation Menu
Venue: Politecnico di Torino – Main campus – Corso Duca degli Abruzzi 24, 10129, Turin, ITALY – Classroom 7
Following an extensive debate on the location of the Regia Scuola Politecnica that lasted throughout the first half of the 20th century, construction of the new Politecnico di Torino building began in 1950. The project was developed by PoliTO Technical Office and coordinated by a committee of professors, notably including Milanese architect Giovanni Muzio (1893-1982), who served as the chair of architectural composition at the Faculty of Architecture, along with Fiat’s design office. The outcome is a complex characterized by a ‘scholastically functionalist‘ approach, featuring an axial layout that is rigid in its pathway articulation and hierarchical in its spatial distribution. In the 1980s and 1990s, to address the urgent need for additional space, extensions were made towards Corso Castelfidardo, including the construction of an ‘urban window’ along the connecting section on Via Peano. This transparent volume enhances vertical connectivity between floors. With the implementation of the 1995 General Regulatory Plan, the expansion of the Politecnico began; the historical headquarters on Corso Duca degli Abruzzi was integrated into a comprehensive urban campus known as the Cittadella Politecnica.
The Summer School ARTISTE 2025 course “Introduction to Machine Learning for Civil Engineering and Architecture” held by ML Academy will take place in Classroom 7.



